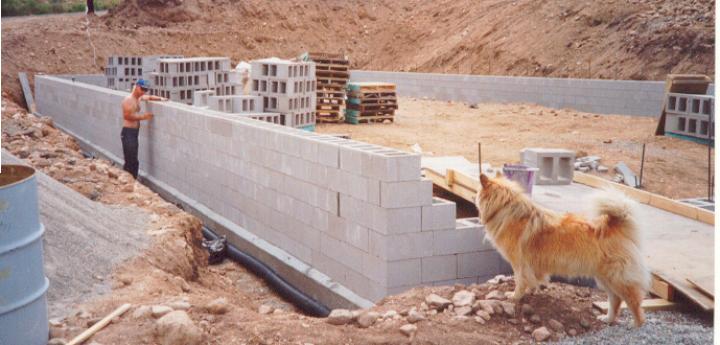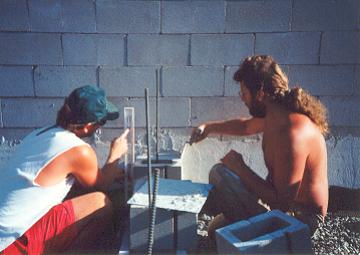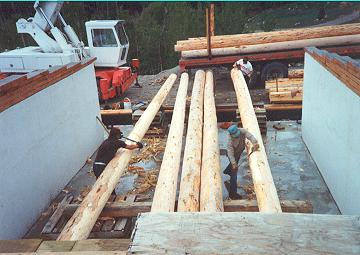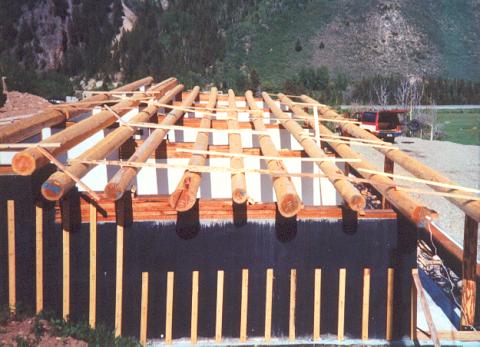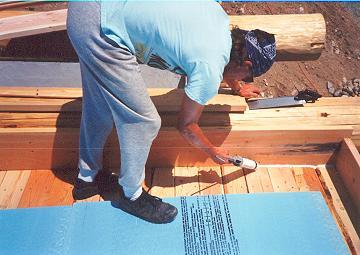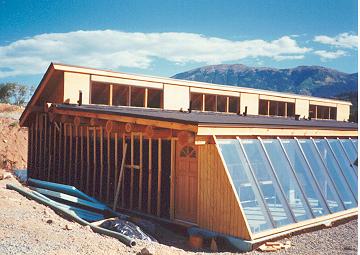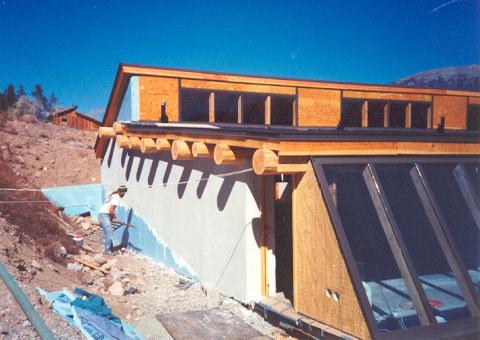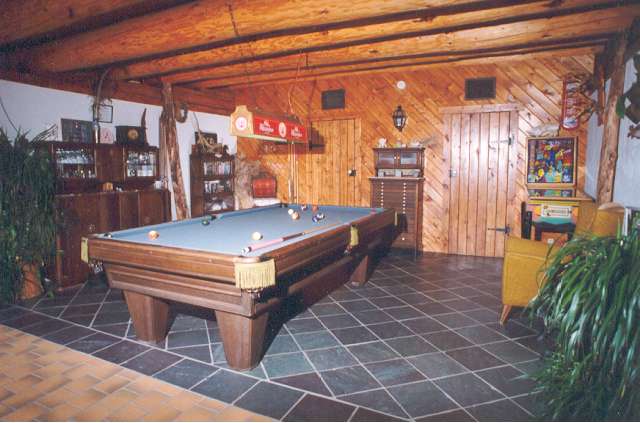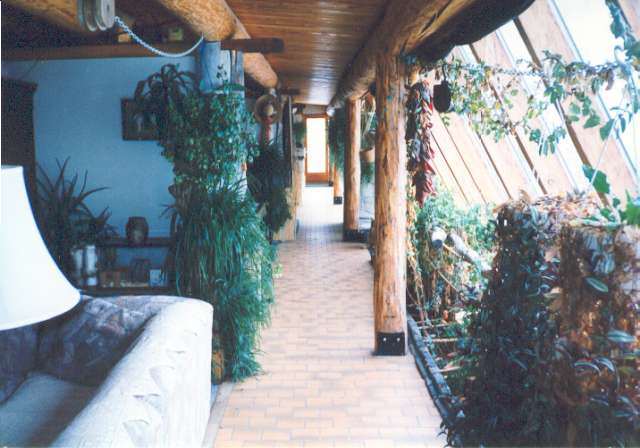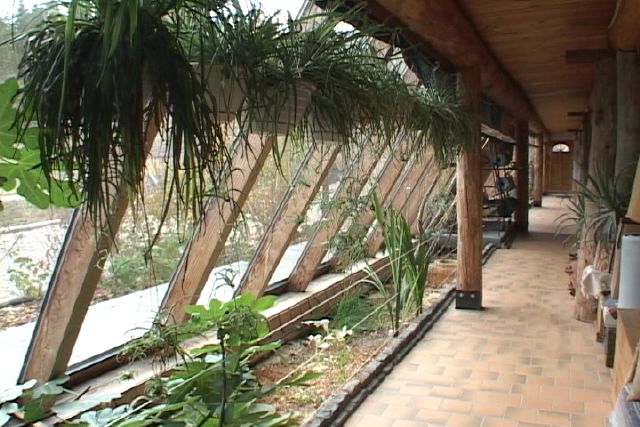|
Many more photos and background information/explanation at thenaturalhome.com/passivesolar.html
Excerpts from the Natural Home website
Dry-stack is a high thermal mass construction technique wherein CMU
[concrete masonary units] walls are assembled without mortar (only the first course is bedded in grout to establish plumb and level for the wall). These CMU blocks need not be of any special design; they don't interlock. You simply stack the concrete blocks in a running bond pattern and then parge both sides with a single layer of fiber reinforced, surface bonding cement ("structural stucco"). Applied 1/8" thick (minimum) to both sides, surface bonding cements have strengths that are superior to conventionally mortared block walls. The surface bonding cement's polyester fibers interlock to form a VERY strong wall. Once your concrete block walls have been bonded, one hollow vertical core every four feet (or less, if specified by the engineer) is filled with ready-mix concrete and a #5 rebar for an exceptionally strong heat storage mass at a low cost.
HTMs need to be custom adapted to function in your climate and on your property.
In colder locations, your HTM is orientated as close to true (not magnetic) south as possible (within 15 degrees is best) and the exterior walls are heavily insulated to allow retention of heat over the longer periods of winter conditions. This exterior insulation typically entails attaching layers of extruded polystyrene (EPS - blue/pink board) styrofoam insulation and then covering it with stucco, stone, or siding. In extreme climates (very hot or cold), the building can be
earth-bermed to provide additional insulation and protection from the elements. Our HTM passive solar home design can and will work anywhere! Details like perimeter "wing" insulation keep your home's entire heat-sink dry and at a consistent temperature.
You can build any type of roof you wish, even truss, but logs have a very softening effect on rectangular structures.
A lot of attention has been given to our choice of log roof beams ("purlins"). Please note that you can use dimensional lumber (beams) in your roof details if you wish. The main advantages to log purlins are availability (raw logs are more often used for firewood) and cost (look into untreated telephone poles - ones which did not meet stringent specs are a good buy). But what you notice after the home is finished is the way the round logs greatly soften the angular nature of an
HTM.
Greenhouse style, sloped glazing brings in the solar heat and plenty of free natural light with it. Ask any gardener, you just can't grow crops behind vertical glass!
Sloped glass gives an HTM its unconventional look, but vertical glass simply does not produce as much solar heat gain. It is one of the main function or fashion decisions you will be faced with. Take plenty of time to carefully consider this all-important sustainable home heating decision. Losing heat through the glass at night is of little concern when thermal mass is so BIG and your windows have been sloped to allow at least 30% more energy in. And there is absolutely no need to use movable or expensive "specialty" glass either! After all, the whole concept of Low-E glass is to keep energy out! Let all the solar energy in you can - the excess gain will allow you to ventilate more agressively in the winter.
Solar technology has dreamed up numerous "ingenious" methods to capture, store, and later release excess passive solar heat gain. Be careful, don't believe everything you read.
Concrete blocks laid on their sides under a floor, or rock beds with fans to blow out the stored heat are classic textbook examples of what does not work in the real world. These concepts look good on paper and do manage to store some heat, but they all have one major drawback: the inability to access the heat storage areas for periodic cleaning. Some pretty scary "things" tend to grow very well in such a nice warm, dark, moist environment.
Home | Fitzgerald Floorplan
| Kachadorian's Passive Solar House |
retrofit of conventional house
|
